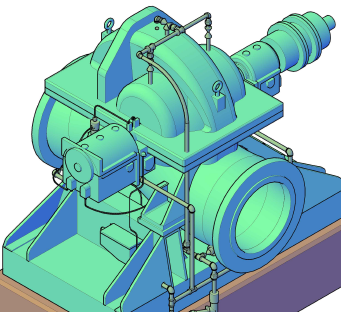We Go the Extra Mile
Our group of experienced drafters have many combined years of experience on AutoCAD, Plant 3d, AutoCad 3D, Revit and a plethora of other industry standard software. We can transform drawings, plans, blueprints, and PDF files into a native DWG or Revit format, then transform your design into an 3D animated project.
Experienced 3D Designers
Property renders
From a sketch or red-line all the way through to the rendering process.
equipment creation
Take your idea from the sketchpad to and actual real Scale 3D model.






